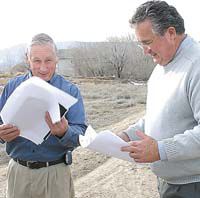| Randy Jensen from the Municipal Building Authority and Commissioner Jeff Horrocks look over the plans for the new Emery County pool in Castle Dale. |
The new Emery County pool facility is in the planning stages. The pool committee met recently to discuss the type of pool and all the parts that will make up the complete facility.
Naylor, Wentworth and Lund Architects have prepared a conceptual drawing of the pool facility. Those involved in the pool process met on site to look at the drawings and get a feel for the layout of the facility. After the onsite visit the meeting moved to the county building where the various aspects of the pool were discussed. The Emery School District will donate adequate land for this facility.
Castle Dale Mayor Neal Peacock said the road into the pool will be built and the architect asked for the elevations of the road to help with the pool plans. The front of the pool will face the west and the road will run along the north side of the facility with the parking in the front of the building.
The parking lot will hold 110 parking stalls. The facility will also be ADA accessible. The indoor pool will be housed in a 16,500 square feet building. The outdoor pool will be anywhere from 4-5,000 square feet. The outdoor pool area will contain a storage room and restrooms. A green area will also be included at the outdoor pool.
The indoor pool will open to the south outdoor area.
There are health code rules and regulations governing the occupancy load of a pool. There should be 10 square feet of water per bather. The indoor pool would hold 175 people with the outdoor 300 people.
The Emery School District will use the pool for a swimming team and swim competitions. Other uses will include: lap swimming and swimming lessons, school parties and other events.
If a pool doesn’t have a diving board it can be a depth of 6-9 feet. The Emery pool will have a low diving board, one meter, and this will require a 12 foot pool depth.
The pool committee decided a diving board is the way to go to attract the teenage crowd. The diving board will be a flip-up variety preferably on the side of the deep end. There will be a break at the five foot deep mark. There will be shallow water at the staging area for entry to the pool.
In order for the indoor pool to be a fast pool it needs a good gutter system to absorb the waves from the swimmers. The architect recommended roll out gutters. The lining of the pool will be a PVC lined stainless steel (Myrtha pool lining). The flooring is a pliable liner easy on the feet. A lift will be installed for handicapped access into the pool for therapy purposes. A place will also be designed to allow for a timing system for the swimming meets.
There will be two types of entry into the outdoor pool. A beach style entry and also an area with stairs and hand rails. The features the committee wants to add will dictate the design of the outdoor pool. It will have a zero entry entrance and a climbing structure in the water as well as a flume slide. The outdoor pool can accommodate swimming lessons in the 3 foot 6 inch depth end. Planners are also looking at a current channel. Pumps are needed for the outdoor features of the pool. Another section might be a bubble bench where back jets are available.
Commissioner Drew Sitterud asked the architects for an operational analysis of the pool with the various features of the pool. The pool will contain at least four pumps, gutter system and holding tanks for displaced water.
The lobby area of the indoor pool will also provide space for vending machines and video games. The pool committee is taking a reasonable approach to the features on this facility. The pool will be basic, but very nice. The indoor pool will have mens and womens as well as a family dressing room area. There will also be a deck area outside where outdoor parties can be held or outdoor cooking can take place. A party room will be in the corner of the indoor pool with the door opening onto a deck for the outdoor parties.
The outdoor pool will also have outdoor furniture scattered in the deck area. The next pool planning meeting will be held on March 6 at 3:30 p.m. at the county building and the public is welcome. At that time the architects will have another drawing ready and cost factors for the various features of what the pool committee recommends.
Mayor Peacock also pointed out the need for acoustics to deal with noise created by pool use. The commission looks to approve the bonds to begin the financial process of obtaining the money for the pool. The commission hopes to have the bids let by May to begin construction of the pool. The pool is hoped to be ready for swimming in the summer of 2008. There will not be a pool on the western end of the county this summer.

